THE LiBRARY OF THINGS | INTERGENERATIONAL HOUSING
CORE III STUDIO | COLUMBIA GSAPP | IN COLLABORATION WITH NORMAN ARTHUR KEYES III
ABSTRACT
Housing is an insatiable dilemma that permeates all of society. The generation of wealth for families is primarily inherited, and thus, intergenerational housing was our primary focus for this studio semester. Our concern with intergenerational housing was the ability to generate wealth and thus, the solution we propose was a system of consolidation of storage and objects to serve and supply the inhabitants of the Library of Things.
To address the complexities of intergenerational housing, we propose “The Library of Things”. From baby strollers, to hobby equipment, to walkers, when people at different stages live together, their demands for space and for things fluctuate and evolve over time. The organizing principle for this scheme is a central “library” that offers families “things” and space as they need it with the ability to return them after.
Our proposal features a moving storage system that supplies anything within the storage system to these families to reduce their need to spend money to purchase these tools. In addition, the consolidation of public spaces, such as a public kitchen, laundry space, gyms, and other amenities, allows us to provide the highest grade equipment and supplement them with our storage system.
The project had particular emphasis on the timeline of housing, and the timeline of living. In terms of timeline, the garden of the project focuses on remediation until it can be used and the units themselves were also thought along a timeline of usage: How does the apartment change throughout the use of the apartment? What furniture moves? This is supplemented by the inclusion of MURPHY-esque furnitures in our storage system. The units also can be altered to expand into the hall space, intersecting with the library’s pathways to create this dialogue between the library and the units.
The southeastern corner of the building pulls back from the facade of the old MTA bus depot to create a welcoming front garden. Following under the bridge that connects the north and south blocks reveals the central garden that connects the people, flora, and fauna from Convent to Amsterdam Avenue.
Section Perspective
Section, Facade Elevation
L6 Floor Plan
L6 Floor Plan, Expanded and Conjoined
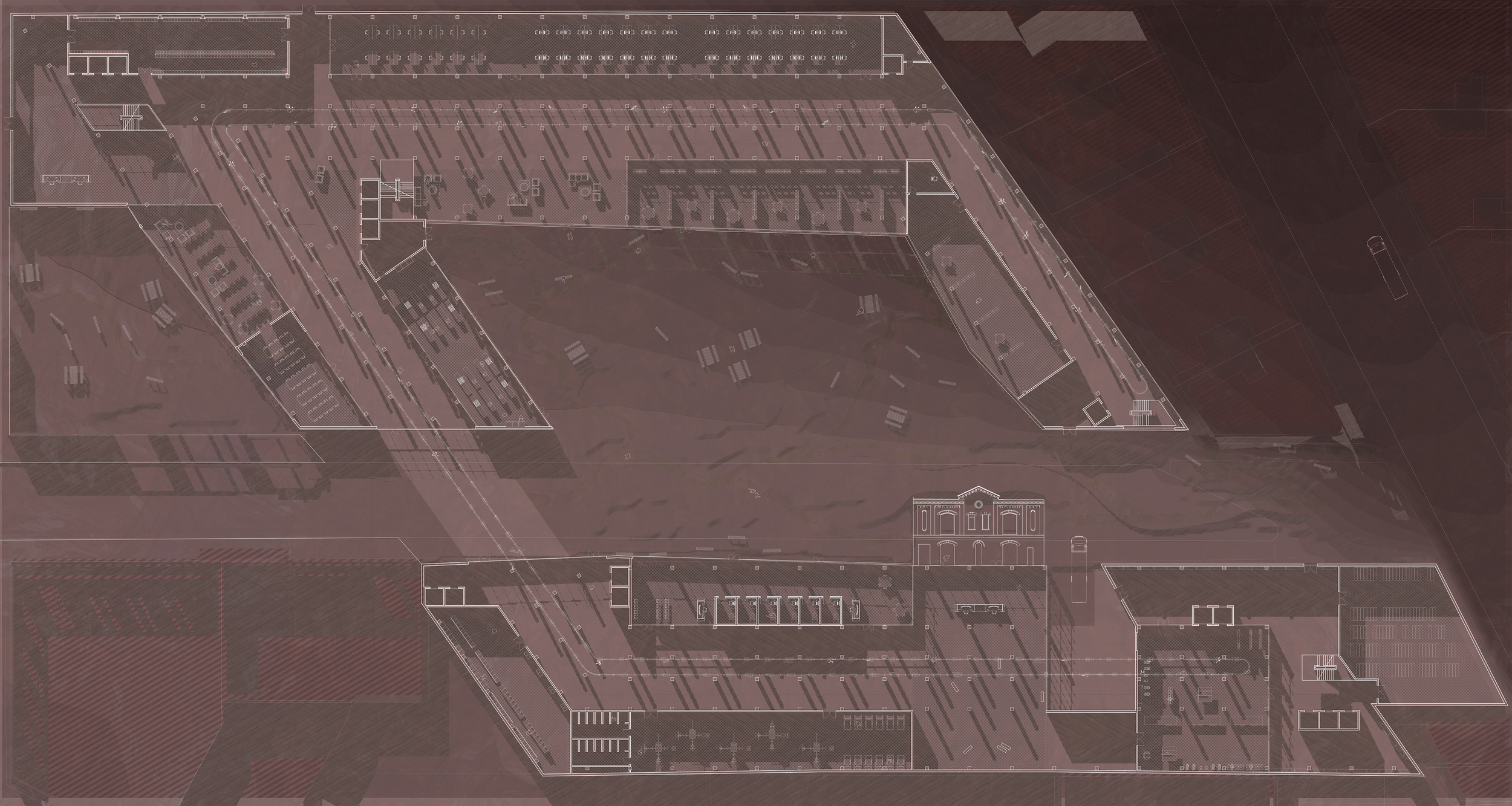
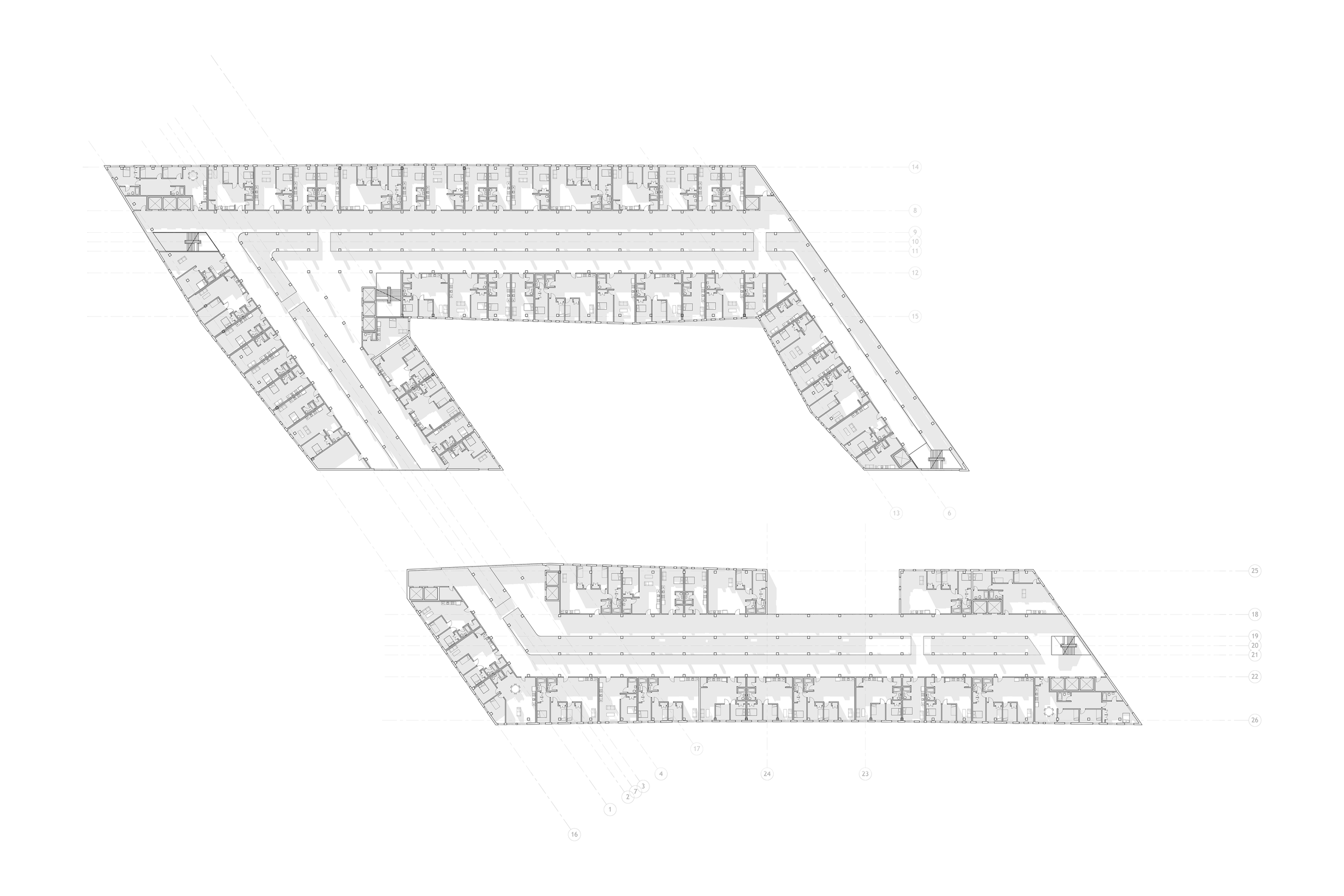
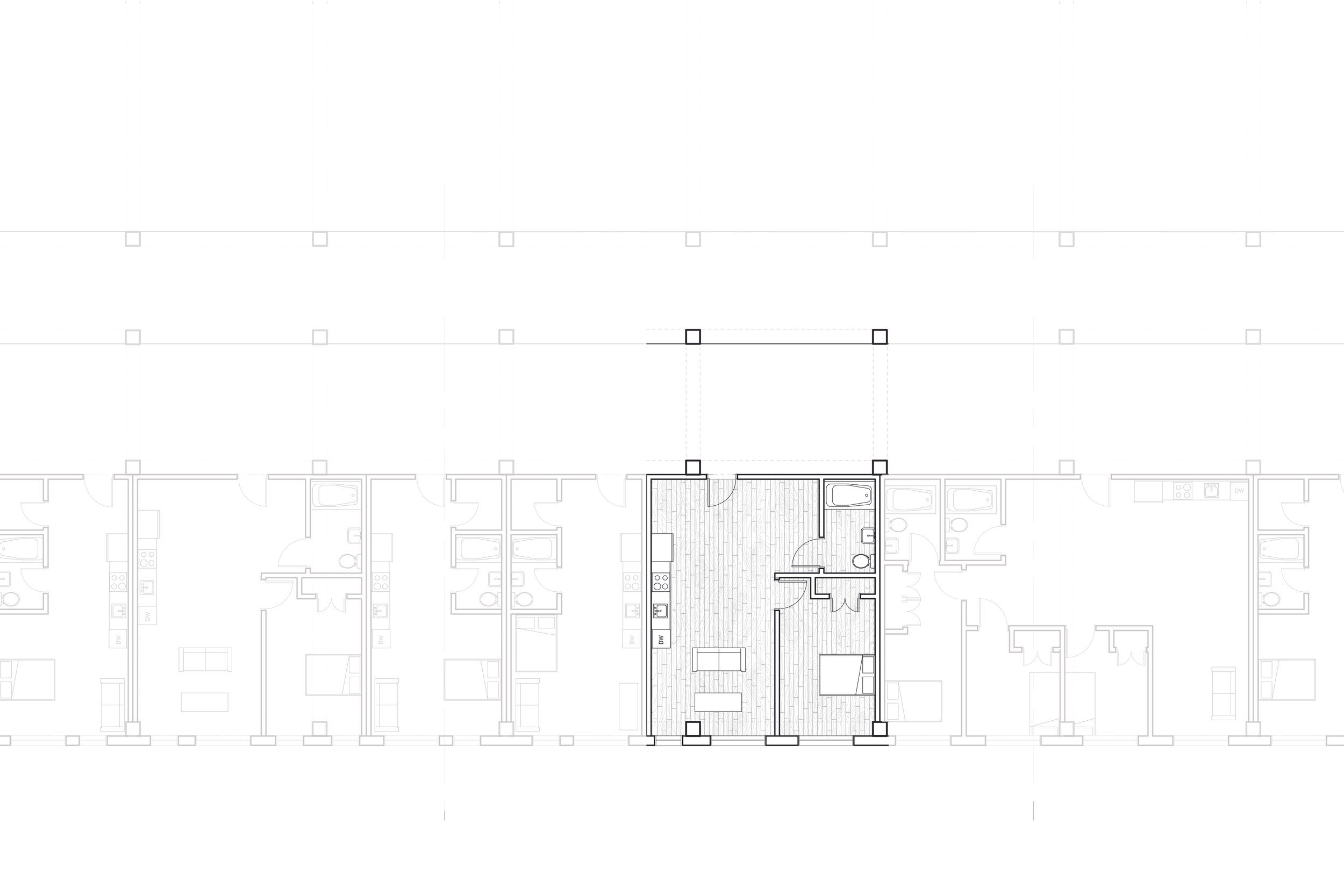
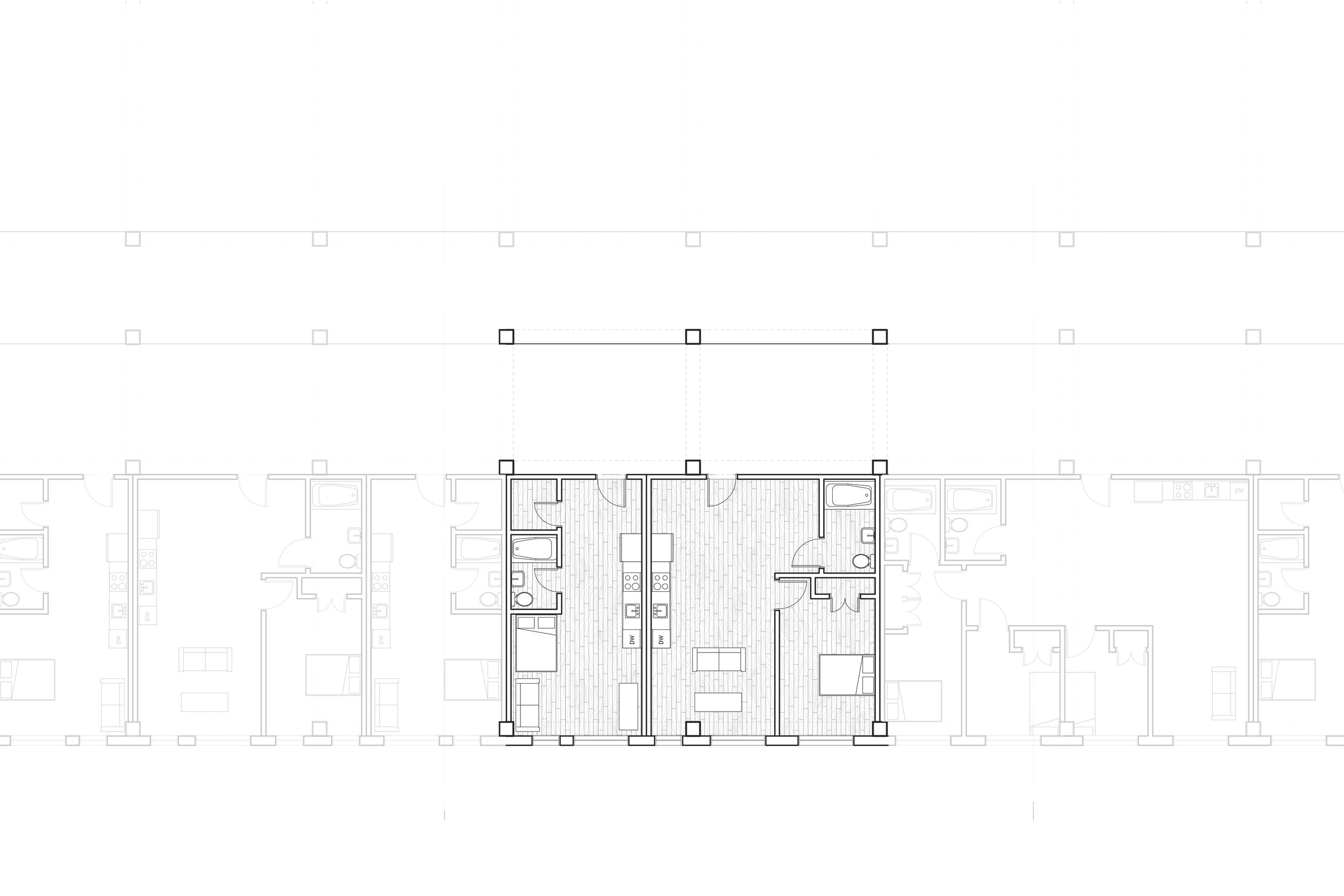

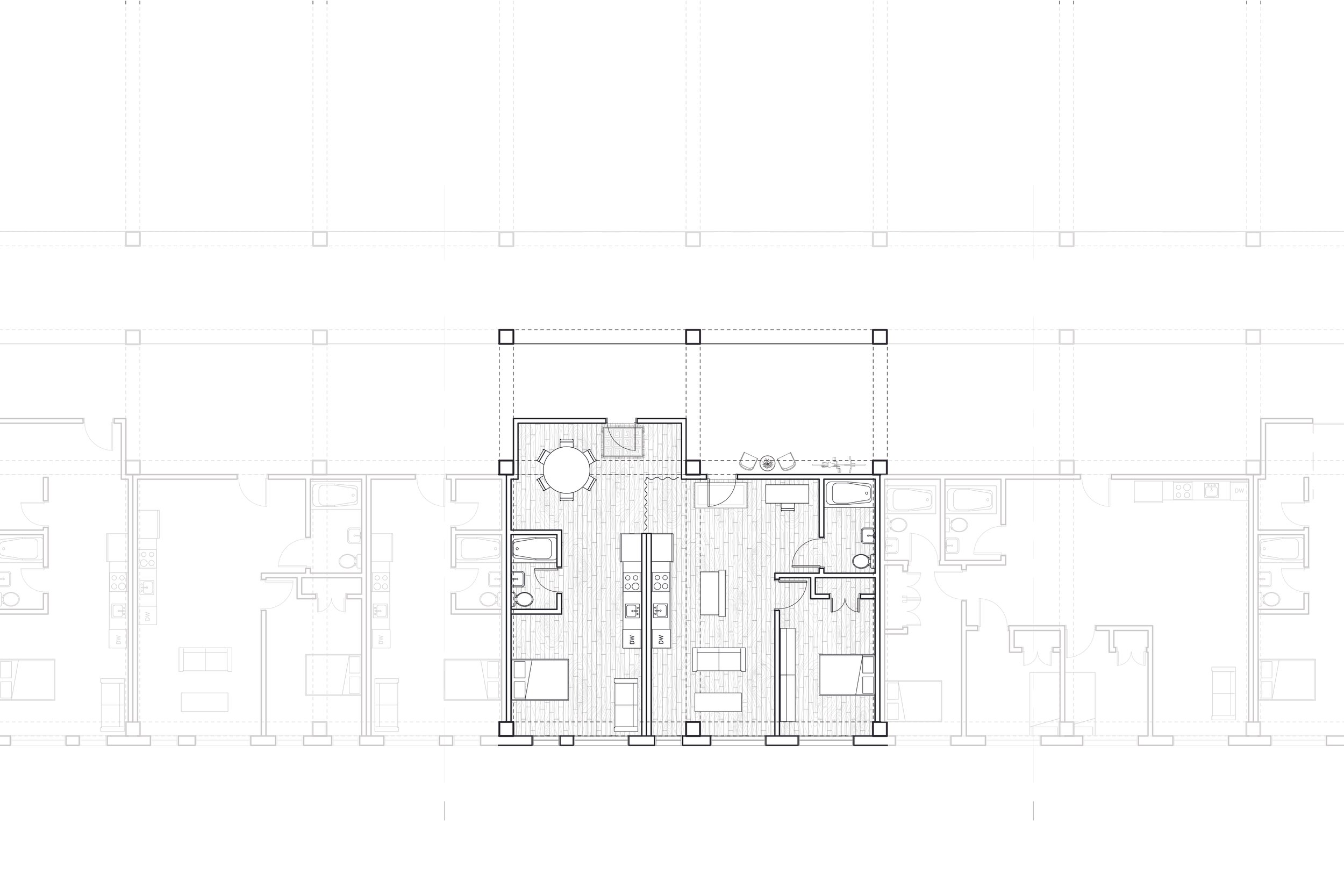
A major consideration was how our units would interact with the Library of Things. The most major of which is the joining of units to create a single unit to house intergenerational families. Expansion into the amply-spaced hallway to create more space for units for families to live.
Render
MODEL
Axonometric
Conceptual Section
Site Remediation Timeline


